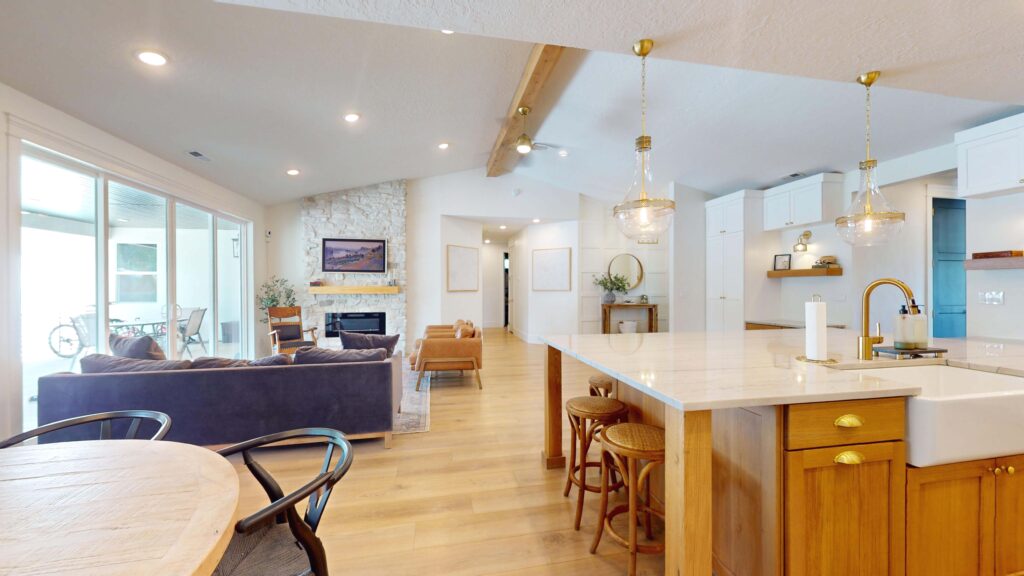Your home should grow with you. Whether you’re adding space for a growing family, reworking your layout, or increasing your property’s value, Archway Construction delivers high-quality, custom home additions that seamlessly match your home’s style and structure. As an experienced house expansion contractor, we handle everything from design to final inspection, making it easy to expand with confidence.
Planning a home expansion shouldn’t feel overwhelming. At Archway Construction, we simplify the process with clear communication, proven planning, and trusted craftsmanship. We help you identify the best way to expand, whether building out, going up, or converting underused space, while ensuring the final result blends naturally with your existing home.
Our team understands local codes, soil conditions, and permitting processes across Southern Utah, including areas like Parowan and Washington County. From concept through construction, you’ll have the guidance of an experienced builder focused on quality and long-term value.
We specialize in a wide range of home additions, each tailored to improve daily living, enhance function, and increase your home’s value. Whether you’re building out, up, or around your existing layout, we help you choose the right solution based on your home’s structure, lot size, and future plans.
A well-planned room addition gives you the flexibility to add bedrooms, living spaces, home offices, or playrooms, without relocating. Whether you’re reconfiguring a small home in Kanarraville or expanding a larger footprint, we help you make smart use of your space.
If your kitchen feels cramped or cut off from the rest of the home, a kitchen addition can open things up, creating room for an island, walk-in pantry, or extended dining space. We design kitchen expansions that improve layout, storage, and natural light, while supporting energy-efficient systems and appliances.
When lot size is limited, going up makes sense. We construct second-story additions that align with the existing structure, meet engineering requirements, and add substantial square footage without changing your home’s footprint. These additions are perfect for multi-generational living or separating bedrooms from main living areas.
A garage addition doesn’t just provide room for cars or tools; it can serve as a workshop, guest suite, or future ADU. We design attached or detached garages that complement your home’s exterior and meet both utility and storage needs.
Every home and household is different, so we approach each home addition with your lifestyle in mind. Our team collaborates with you to determine the best location, layout, and materials for your project, whether you want to create an open-concept gathering space, carve out a private retreat, or accommodate future needs like aging in place.
From compact homes in Paragonah to larger rural properties in Kane County, we tailor each design to fit your setting and goals. We pay close attention to architectural consistency, finish selections, and transitions between new and existing spaces. From framing to trim, your new space will feel like it was always part of your home.
We manage every phase of your addition with precision and care. Our process includes:
This start-to-finish approach means you can focus on the exciting parts of your project while we handle the logistics.
If your addition is part of a larger home transformation, we also offer full-service home renovations, including kitchen and bath remodeling, layout changes, and finish updates. Our team also specializes in new home construction, ideal for homeowners who are considering whether to expand or rebuild. Whichever direction you choose, Archway Construction brings the same attention to detail and integrity to every job.
With years of experience in home additions and residential construction, Archway Construction delivers results that are functional, seamless, and built to last. Homeowners trust us for our:
Whether expanding a family home, planning for guests, or creating a dedicated work-from-home space, we’ll help you make the most of what you already have.
If you’re ready to explore a room addition, kitchen expansion, or complete home expansion, the team at Archway Construction is here to help. We’ll walk you through design ideas, zoning requirements, and budget planning, so you can move forward with confidence.
Let’s build a space that works better for you, now and into the future.
Timelines vary by scope, but most additions take between eight and sixteen weeks from design approval to final inspection.
Yes. We specialize in additions that blend seamlessly with your home’s architecture, finishes, and structural layout.
Yes. We manage all necessary permitting for home additions and ensure your project meets local code requirements.
A remodel changes what exists; a home addition increases your square footage by expanding the structure. We can help you determine which is the better fit.
Yes. We build second-story additions where structurally feasible and ensure the foundation and framing can support the new load.
Additions that improve livability, like expanded kitchens, primary suites, or additional bedrooms, tend to add the most value and resale appeal.
Bump-outs or rear additions are often the most efficient way to add space without sacrificing yard or street presence. We’ll help you explore what works best on your lot.
Absolutely. We incorporate high-performance windows, insulation, and efficient lighting and appliance options into all kitchen additions to improve energy use and comfort.
